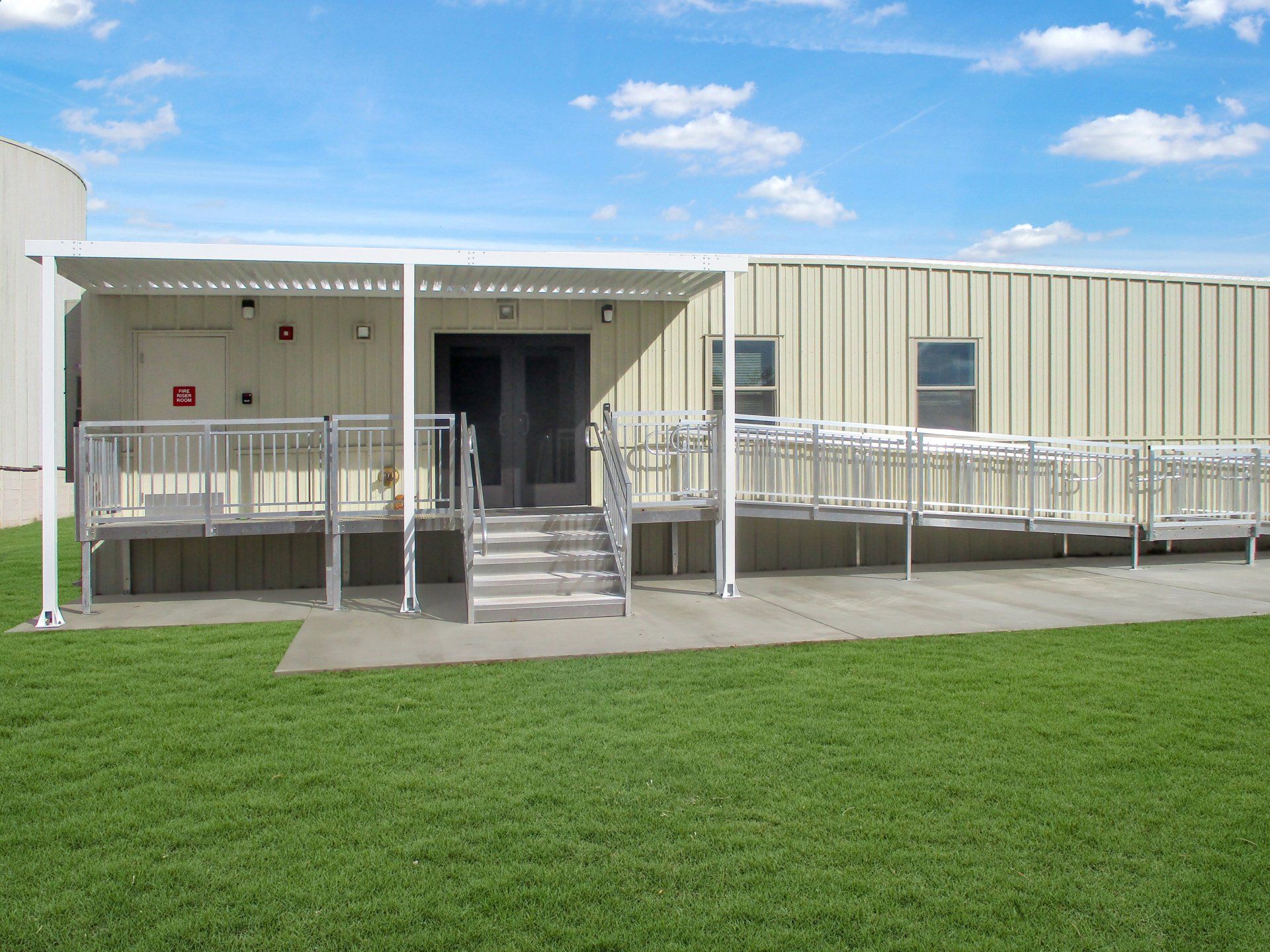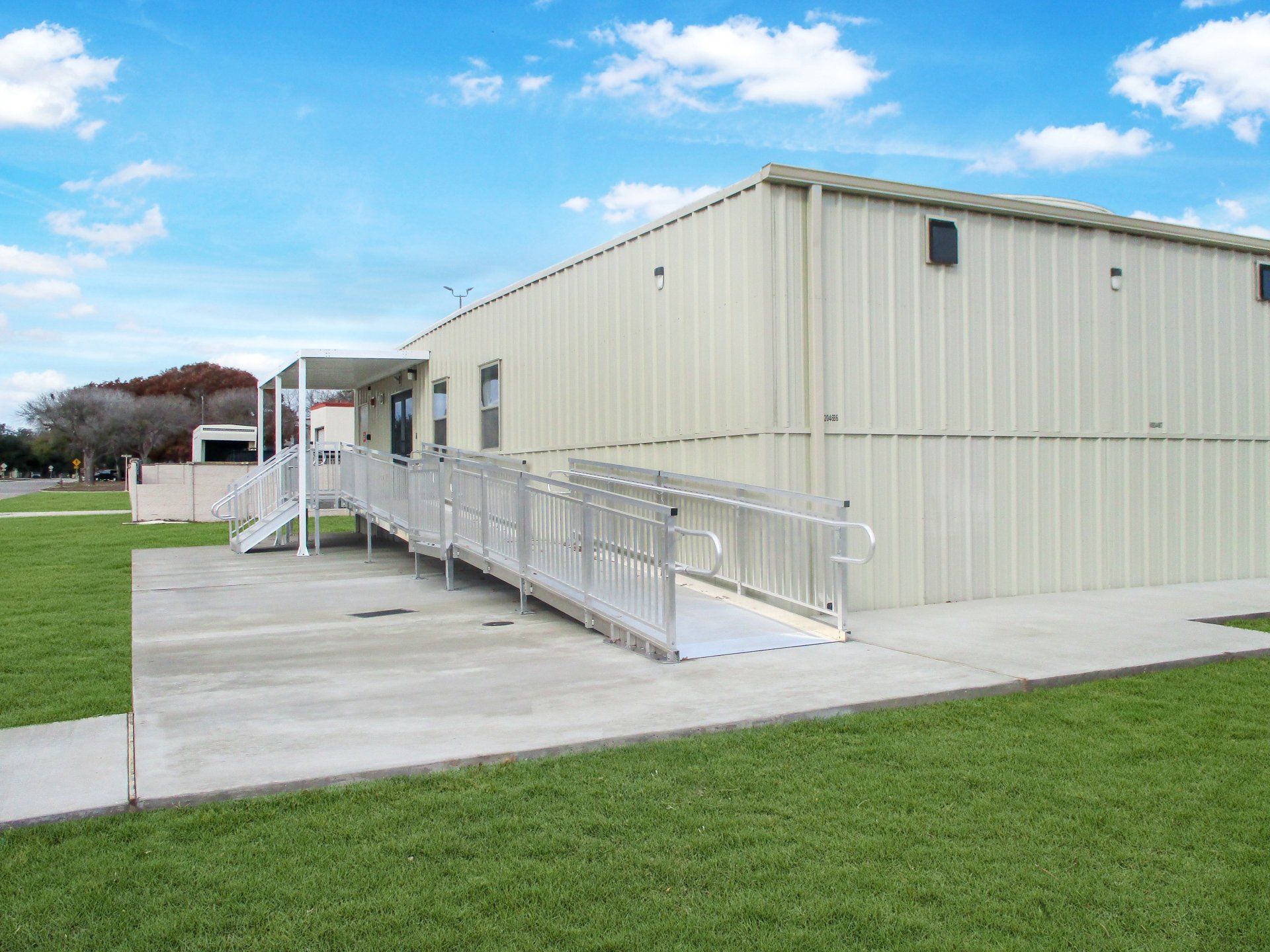AFSAT Modular Lease - JBSA Randolph
Project Overview
Design, manufacture, install, and provide the furniture for a modular office building totaling 9,405 SF.
Additionally, MCI is providing the maintenance of this building.
The facility will accommodate AFSAT personnel to meet the increasing demand for international training.
The floorplan includes a vestibule, reception, waiting area, multiple offices, conference room, team room, copy/print room, break room, men and women’s bathrooms, janitor’s closet, comm room, and riser room.
The facility is equipped with steps, ramps and canopies and is ADA compliant.
Project Type
Government
Building Type
Commercial Modular Building
Location
JBSA Randolph, TX


